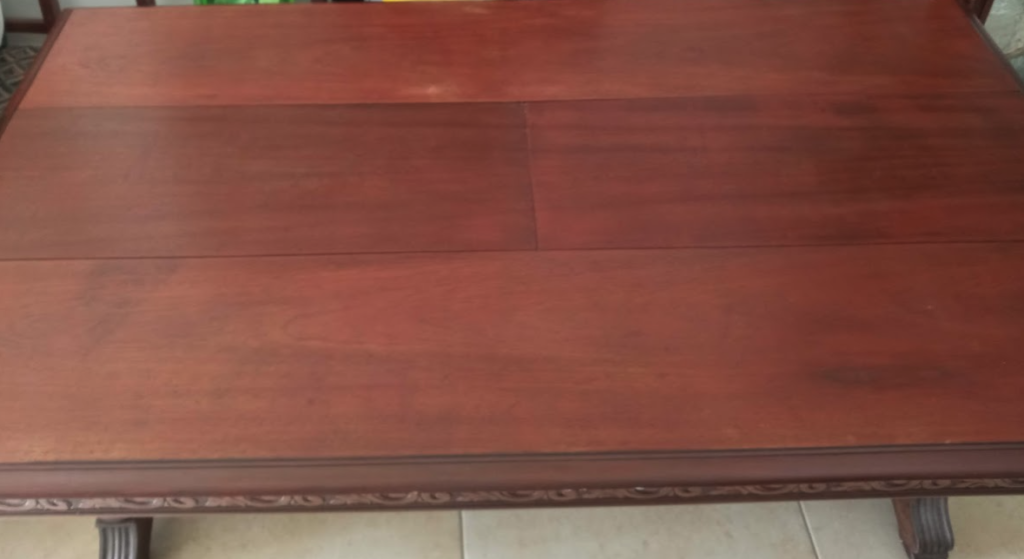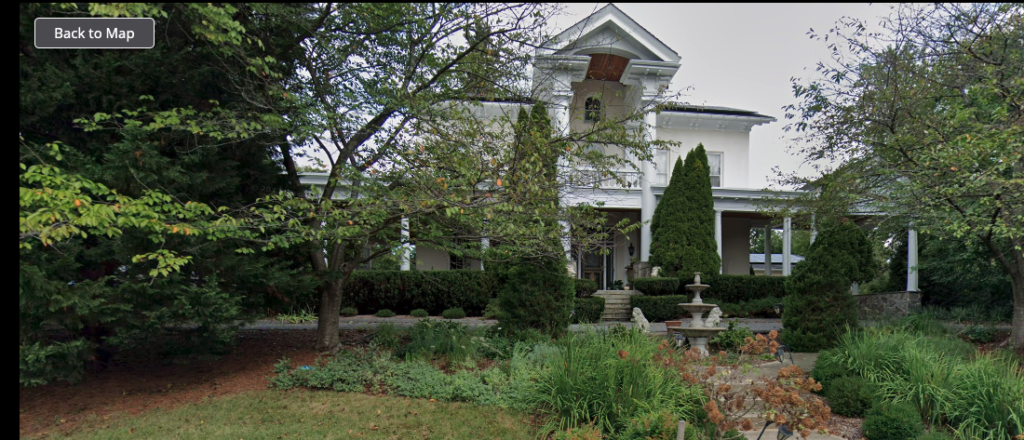
In this year of aveilut, I express my love and appreciation with articles that highlight Mom’s life. Here are the homes and neighborhoods that shaped–and were shaped by–Janet Segall Aiken.
Auchentoroly Terrace (Historic)
Janet first lived with her parents on Auchentoroly Terrace in an apartment like those in the first photo. The Victorian apartments looked across at 745-acre Druid Hill Park–home of the Baltimore Zoo, the second oldest glass conservatory in the US, and a 35-acre manmade reservoir. The land, including Jones Falls and many springs, had been ceded to Lord Baltimore by the Susquehannock Indians. The Scottish names Auchentoroly (“Toroly’s Field:) and Druid Hill come from a Scotsman who built a mansion nearby. In the second photo, below, the blue dome of Shaarei Tefila Synagogue, built before Janet was born, rises over Auchentoroly Terrace.
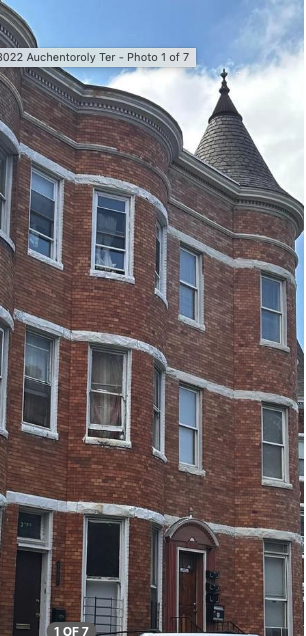

Springdale Avenue
Janet’s family moved to a Springdale Avenue Dutch Colonial home with cedar shakes like the homes below.
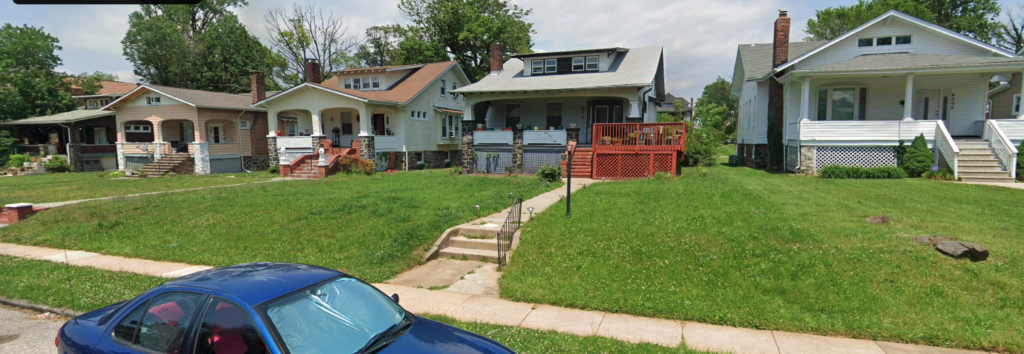
Here is the front porch, with Pop-pop (Phillip) Segall and cigar receiving Andy from Lisa; Eric watches:
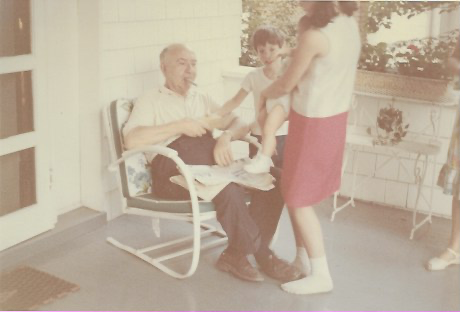
In their long backyard, Pop-pop Segall built a brick barbecue grill, where the extended family gathered for cookouts, and Nana (Rose) had a very long garden. That’s where I fell in love with tree peonies and the idea of having my own garden.
Inside, Pop-pop played piano by ear while we marched to the beat. His specialty was to play “I wish I was in Dixie” with his right hand and “Yankee Doodle” with his left hand simultaneously! The house was furnished with Hepplewhite mahogany furniture they had bought for cheap during the Depression!
The basement housed Pop-pop’s carpentry area. Nana, a gregarious Leo, hosted Pesach seders for the extended family there. The Segall basement was where I learned to hate:
- Tzimmes (Why ruin salty meat by sweetening it with prunes, carrots, sweet potatoes, cinnamon?)
- Kissing relatives who I had no idea who they were–especially since my eye level reached only to mid-thigh on them.
The Segall basement was where I learned to love:
- Matza ball soup
- Beautiful Pesach dishes and shiny fancy silverware.
1011 Charles Street (Historic Charles Street)
Janet and Sidney’s first home together was a rental apartment at 1011 Charles Street (Baltimore’s most famous street). I couldn’t understand why Janet always correct me when I counted: One two three four five six seven eight nine ten eleven Charles Street!
Baltimore’s famed white marble steps are shown on our building, below. Janet would take me and Richard to play a few blocks away in Mount Vernon Place park under the Washington Monument (see photo). I was always upset that Richard would chase away the imaginary pigeons I was feeding! We were near the Peabody Conservatory, main public library, and various museums. Janet loved being a city girl with all the city had to offer.
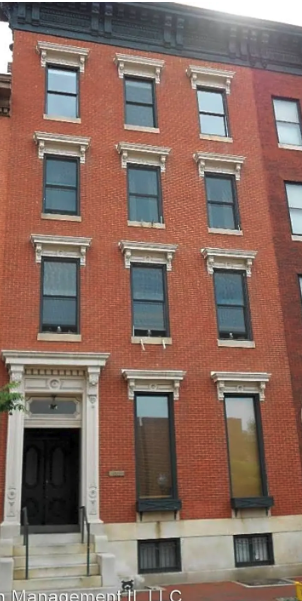

Loyola Southway
Below, Sidney’s mother (Anna Loucille nee Kramer) and father (Louis Isaac Aiken) stand before their row house on Loyola Southway, where Sidney and his sister Phyllis grew up. (Sidney spent happy summers at his Bubbie Kramer’s little farmette in Slatington, PA.) Before Lisa was born, Anna passed away and we moved in. Everything about the house was small, but at least there was room on the front porch for Richard’s stick collection.
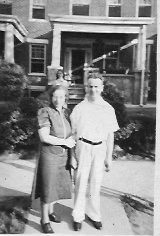
2416 Ken Oak Road (Historic-Mount Washington)
This house most feels like home to me. Shady tree-lined boulevard, lots of land allowing kids from different families to play together (people did not fence their properties so it was a quite open feel), and well-constructed architecture. Our first wild persimmon tree in the front yard! Best of all, someone had trained a squirrel to eat nuts from your hand!
The Catholic family a few doors down, the MacNichols, had six kids. Sarah MacNichol was a nurse, and Bruce MacNichol was a policeman. Janet appreciated Sarah’s sense of humor: Sarah worked at Sheppard-Pratt, a mental hospital, and was sure the wrong people went home at night!
Once, Janet asked if I could wait at Sarah’s house after school until Janet got home. Karen MacNichol, who was my age, watched fascinated as I opened my Hebrew homework from the right-side cover and wrote in Hebrew. “Look, Mommy,” shouted Karen, “She’s doing her homework backward!” I was shocked. I had never before noticed that Hebrew is backward from English!
The homes on our street were built in 1910 (ie, beautiful Victorian stylings in the glass and other features), with 3,000 square feet of space and half-acre lots.
First Floor: Expansive entry; fireplace on left; staircase to the side; floor and staircase all wood. Wide windows. Kitchen in the back overlooking an expansive back yard, where Dad planted fruit trees I had never heard of, like Damson Plums and Seckel Pears. Porch swing on the left side of the wraparound porch. As you can see, the porch sometimes also had bicycles, tricycles, firewood, and 4 kids (from left): Lisa, Jeff, Diane, and Richard!
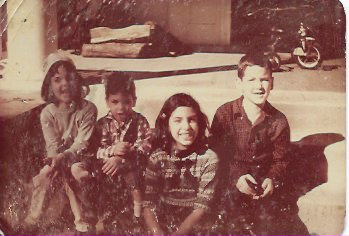
Second Floor: In the below photo, Richard’s bedroom had the left and side windows, Dad’s and Mom’s bedroom had the right and side windows, and Lisa and I shared the bedroom in between. (I don’t recall where Jeff slept.) Lisa had an especially endearing style of sleeping, in that if I went to bed not facing her, she would say, “Diane, sleep my way….”
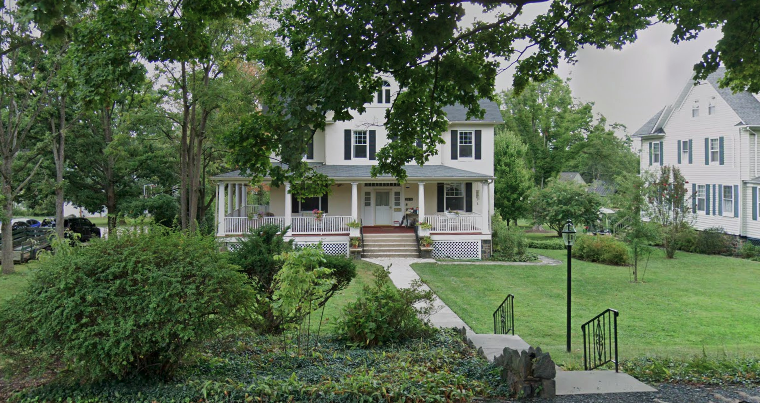
3412 Old Forest Road (Historic)
Before Eric was born, we moved to the Big White House on the Top of the Hill. (A prankster friend once sent a letter to “Big White House on the Top of the Hill” and the postman correctly delivered it to us!)
Not long after the move, Janet got a call from Richard’s teacher at Beth Tfiloh.
“Mrs. Aiken?” she asked, a bit agitated. “Where do you live?”
Janet told her, and continued, “Why do you ask?”
“I assigned the class to write a composition about our trip to Mt. Vernon.”
“So?”
“So Richard began with, ‘Mt. Vernon is a medium-sized mansion.’ So I just wanted to know where you lived!”
With such a grand home unlike any nearby, Sidney and Janet raised us to behave like regular folks lest the neighbors become jealous. Although the entire neighborhood was Jewish, we were perhaps one of only two Shomer Shabbat families (the other family being the Vogelsteins–also with 5 kids).
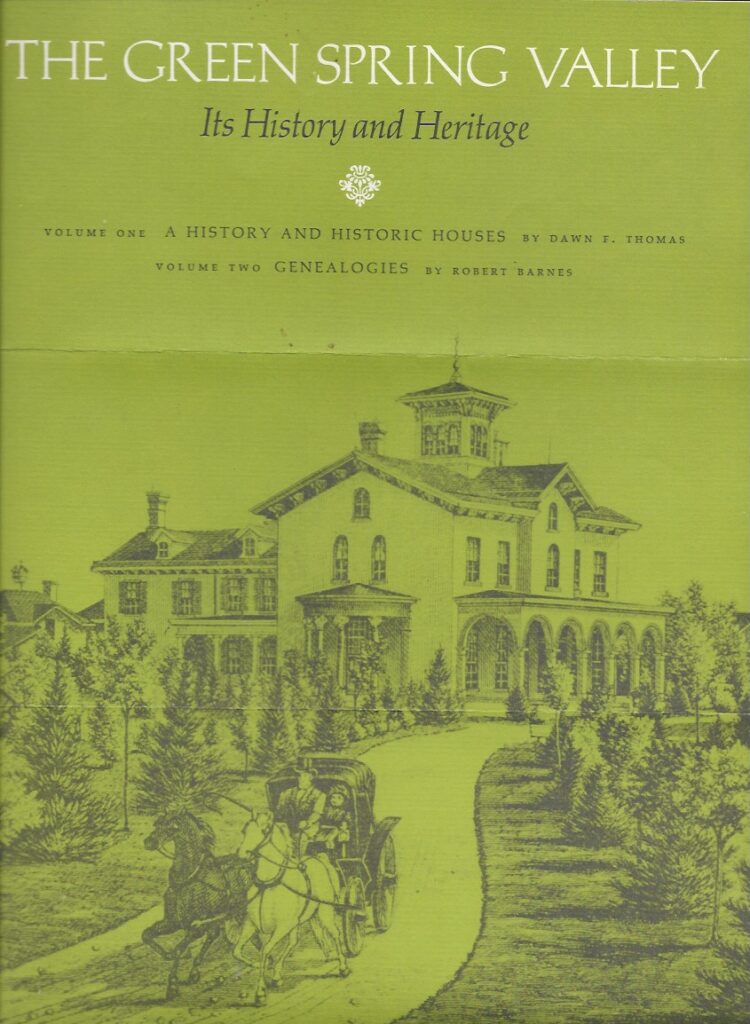
Our home, Dumbarton Manor, formerly boasted more than 700 acres (including Park Heights Avenue, the quarry on Greenspring Avenue, and 20 acres of Suburban Club). The back half of the house was built in Revolutionary War times. Josiah Walker added on the grander front half as a wedding present to his son in 1860 (shown in this book cover by the Maryland Historical Society in its original Victorian style). From the cupola on top of the third floor, you could see Baltimore Harbor. The house facade was later changed to the Greek Revival style that you see today.
When developers finished turning the surrounding land (“Dumbarton Heights”) into small tracts of “crackerbox” homes, they tried to knock down the manor house, but its 1 1/2′-thick walls made doing so too expensive. So they sold it for cheap. It was to Dad’s and Mom’s credit that they saw the value in the exquisite 8,000 square-foot structure and turned it into our home! Mom and Dad would joke that when people would ask them where they lived, the people would respond, “Oh, we almost bought that house!” But only Mom and Dad had the nerve to actually do it!
Janet’s Uncle Dooley (Philip’s brother) recalled waiting on the wide wrap-around main porch as a boy while his father and the plantation owner negotiated the price of hay for their horses. Here’s Pop-pop Segall, Eric, and Andy on the same front porch:
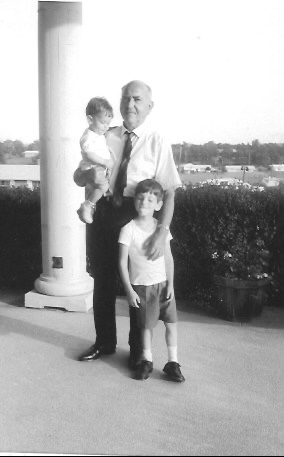
and Eric trying to keep his lunch away from the Shubs’ cocker spaniel:
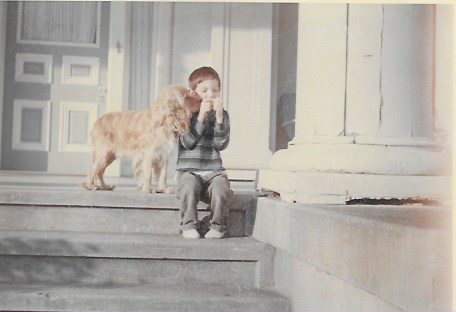
Janet and Sidney landscaped the 1 1/4-acre property themselves. Janet planted the flower beds around the house, including a long border of tulips and muscari along the driveway:

and a lavendar-pink garden off the kitchen porch:

Dad created the rock gardens with wind flowers/anemones (here, Eric smells daffodils),
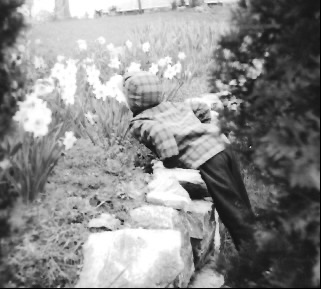
laid out brick walking paths with sand, black plastic, and piles of bricks (framed here with the kitchen porch wisteria and a rainbow),
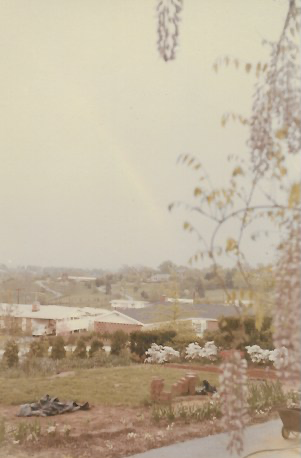
and planted dogwoods and fruit trees and azaleas:
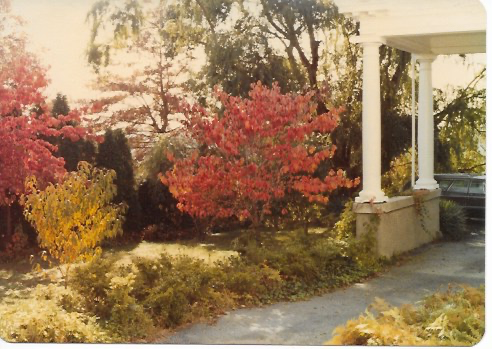
Be careful once inside the front door, your buttons or zippers could scratch the wood as you slide down the mahogany staircase!
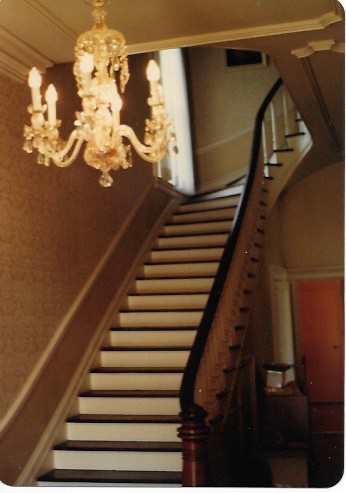
Here’s the entryway floor-to-ceiling gilded mirror that Mom had rescued from a Federal Hill renovation that reflected the high ceiling moldings,
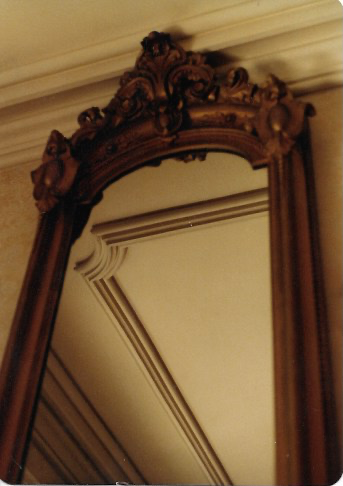
and a Waterford crystal chandelier:
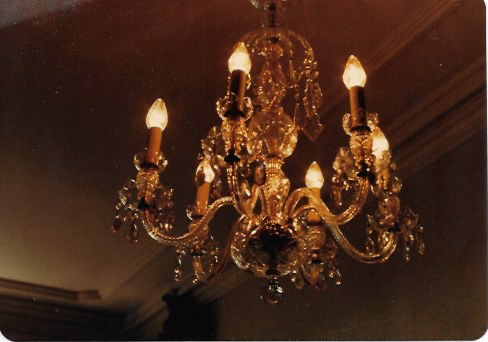
The most illustrious guest to enter our door was Dry Bones cartoon creator Yaakov Kirschen, who had started publishing in the Jerusalem Post in 1973, while we were on Dad’s “Sabbatical” in Israel. They admired his work and when they heard Kirschen was coming to Baltimore, they invited him for a visit.
First Floor Rooms: Dark-wood-paneled Den (here, Eric brings Sidney a Father’s Day card. Note Mom’s horse head lamps and Dad’s wooden basket of berries on top of his papers):
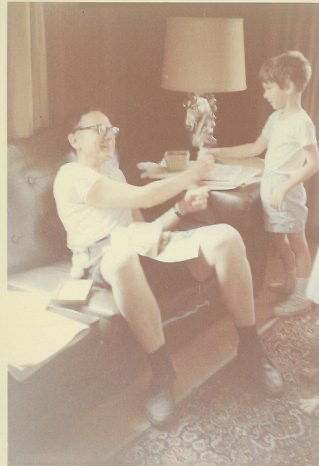
with wet bar (the dark doors to Richard’s and Eric’s left), and
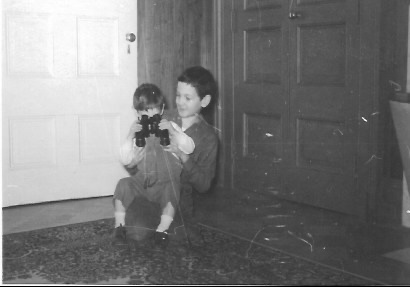
Ballroom, Dining Room, Kitchen, half-bath, Playroom, Large Extra Room, Laundry Room.
Second Floor Rooms: Five large bedrooms, four full baths, three dressing rooms with custom built-in storage, dark room for printing photographs, sewing room. Two of the five carved Italian fireplaces were in our parents’ bedroom and in Lisa’s bedroom. We used the second floor balcony off Janet’s mirrored dressing room for watching Fourth of July fireworks at 8 locations!

Third Floor Rooms: Cedar walk-in closet, bedroom, bathroom. This is where Janet’s brother, Mark Segall, and his family took refuge in the aftermath of Hurricane Agnes June 21-22, 1972, when their low-elevation apartment along a stream on Old Court Road became flooded. They tell the story of an upstairs boy who woke up his father that Saturday morning:
“Dad! Wake up! There’s a man in a canoe passing by our window!” he shouted.
“So?” asked his father, groggily.
“But Dad!” he responded. “We live on the second floor!”
Basement: Wine cellar, Barber’s chair and sink.
Extras: Dumbarton Manor had previously been renovated by Baltimore Colts-owner Carrol Rosenbloom and his wife. (Carrol began his career, like Sidney, in his father’s clothing business.) The renovations were tastefully classic and included:
Baccarat chandelier from France. (Dining Room; museum-quality. The ballroom had had a matching chandelier now owned by someone from Shugarville, across Stevenson Road.) In such a large house, the Baccarat chandelier served as a critical child-monitoring tool because Jeff’s bed was directly over the chandelier, and whenever the crystals started wildly clanking against each other, Dad knew to go upstairs and tell Lisa to stop jumping on Jeff’s bed!
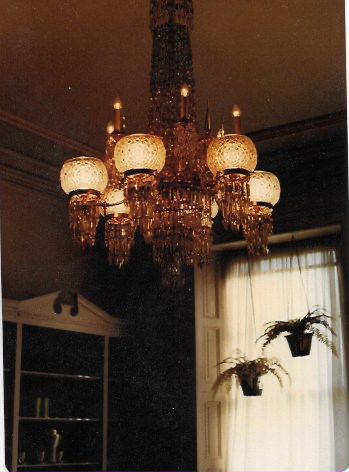
5 carved fireplaces imported from Italy,
a carved/guilded mantelpiece mirror,
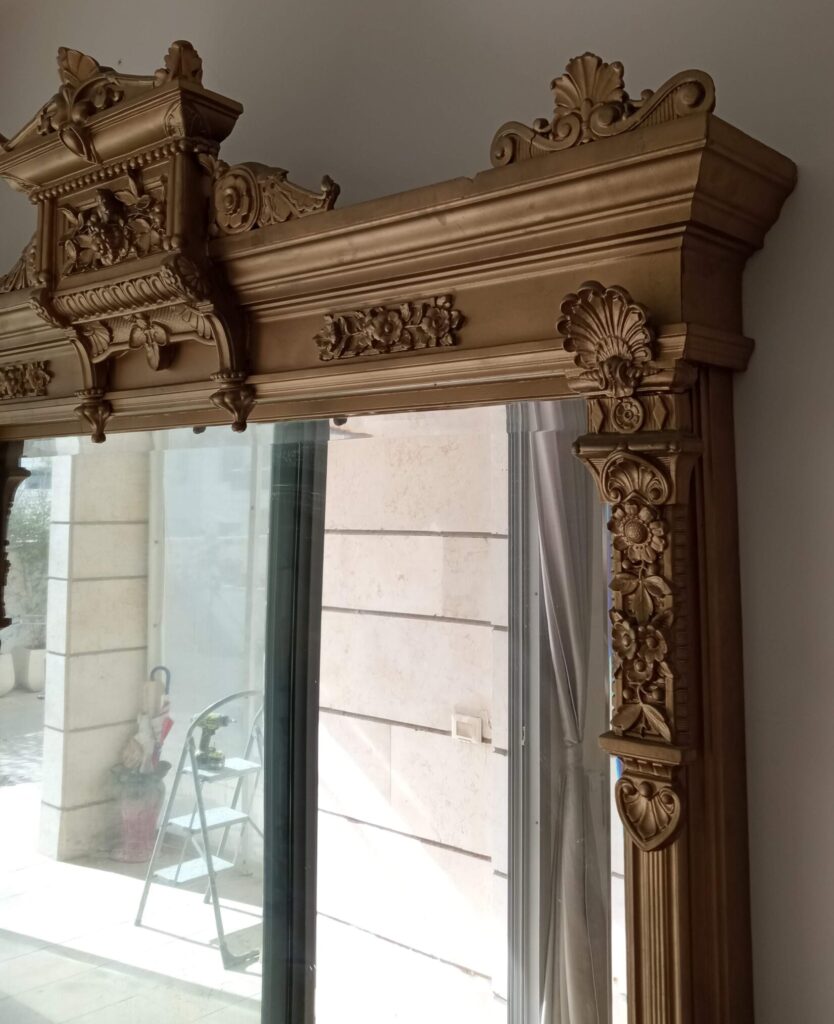
a gold-inlaid mahogany mantelpiece mirror,
mahogany-inlaid oak parquet floors, and
fold-back wood shutters on floor-to-nearly-ceiling windows.
Most or all of the glass windows were original, with the slight waviness of hand-made glass, and Lisa’s bedroom window had scratched into it the beautiful handwriting of generations ago, signed “Rosa Walker 1864.”
Outdoor extras included (besides the front wrap-around front porch with portico) a stone porch off the playroom:
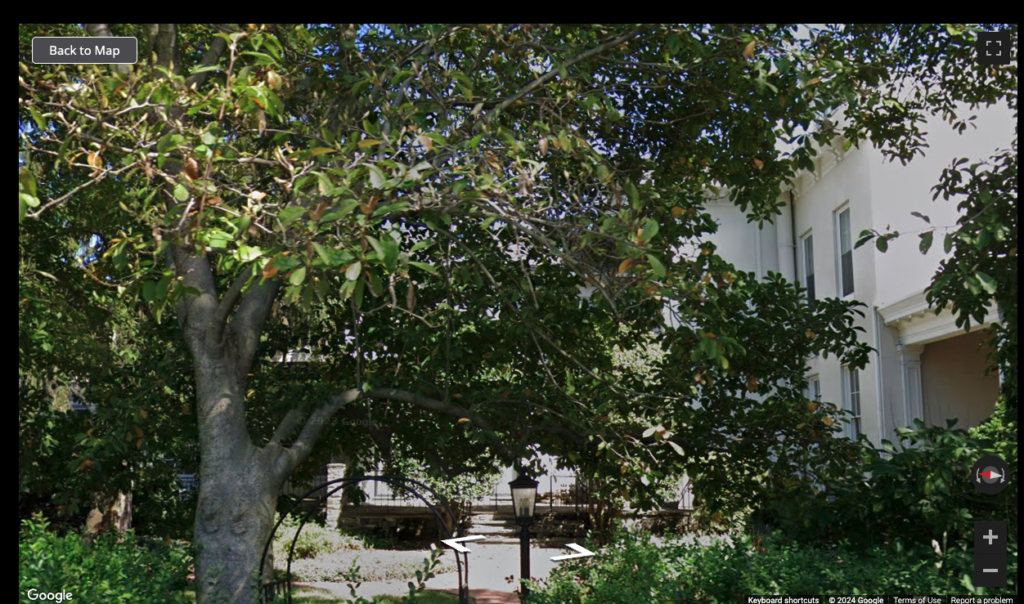
A wooden kitchen porch where Mom stored crates of fruits she picked up from the Baltimore Harbor warehouses. (Little Eric was often found snitching berries from the crates, earning him the name “Erie Berry” or “Erie Berr,” for short. Lisa still calls him “Berr.”)
A rope swing hung from a tall silver maple,
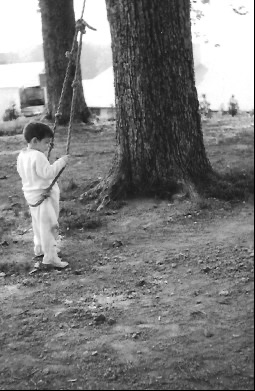
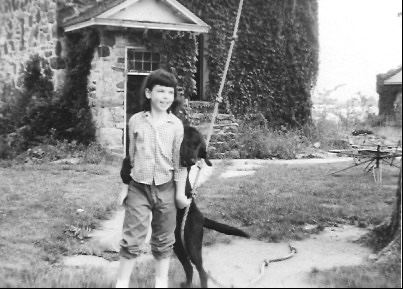
a swing set,
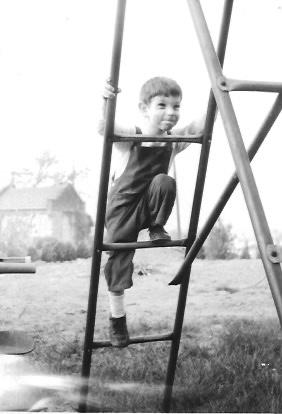
a kiddie pool enjoyed by Lisa and Eric,
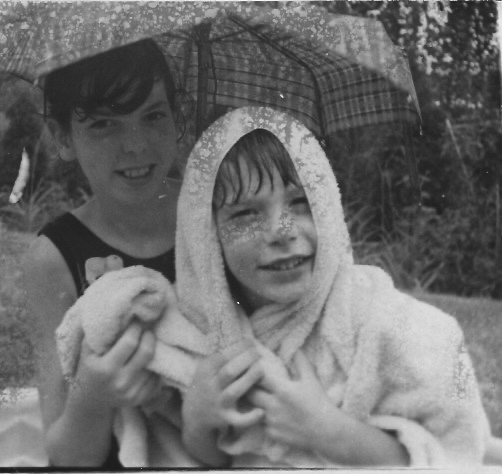
and a ball field.
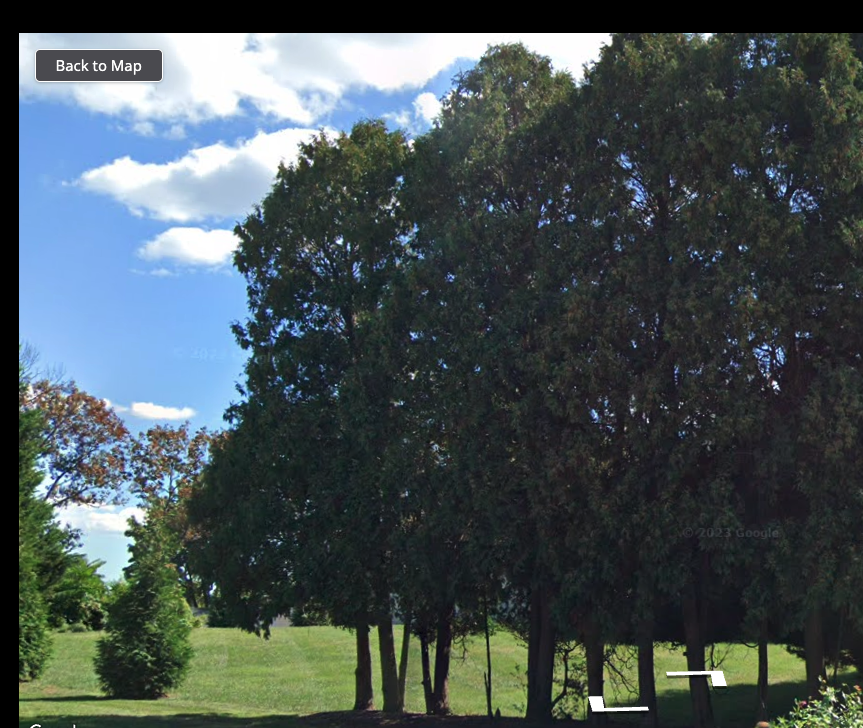
Rescue Operations
From Janet’s example, we learned there were two types of home-dwellers: Those who appreciate fine workmanship and those who don’t. Janet was in the first camp. Janet and her electrician spent 5 hours taking apart the Baccarat chandelier to dip hundreds of crystals into a pail of cleaner and then rehanging each one–and we got to enjoy a sparkling fixture in our dining room. When Janet removed the black paint from door hinges, she discovered they were silver underneath. She rescued the floor-to-ceiling entryway gilded mirror from a townhouse being renovated in Federal Hill. Our entryway table was a mahogany carved piece that Janet had rescued when she found her father using it (without the center leaf) in his basement as a saw horse to cut wood–and then she refinished it herself.
